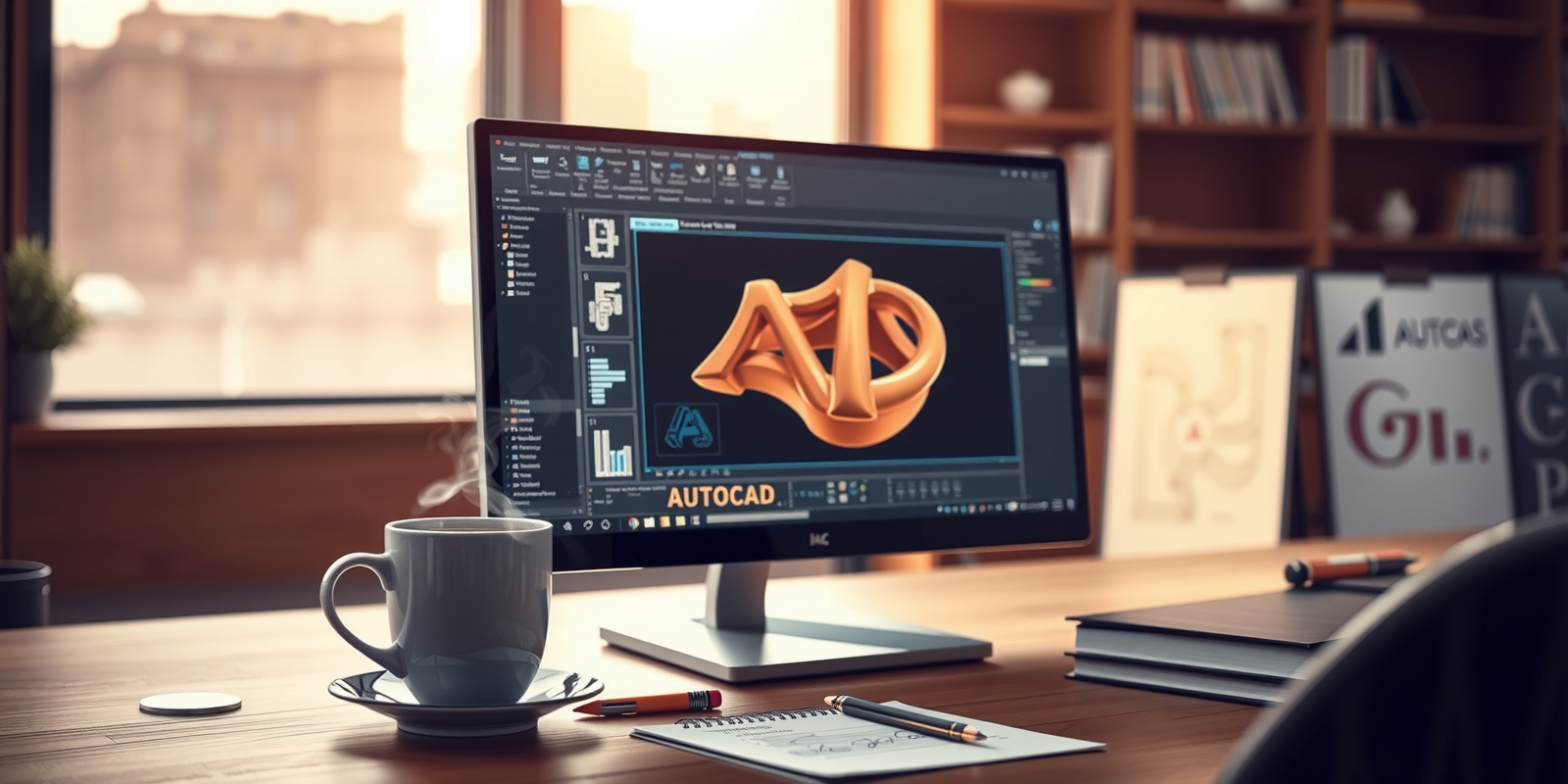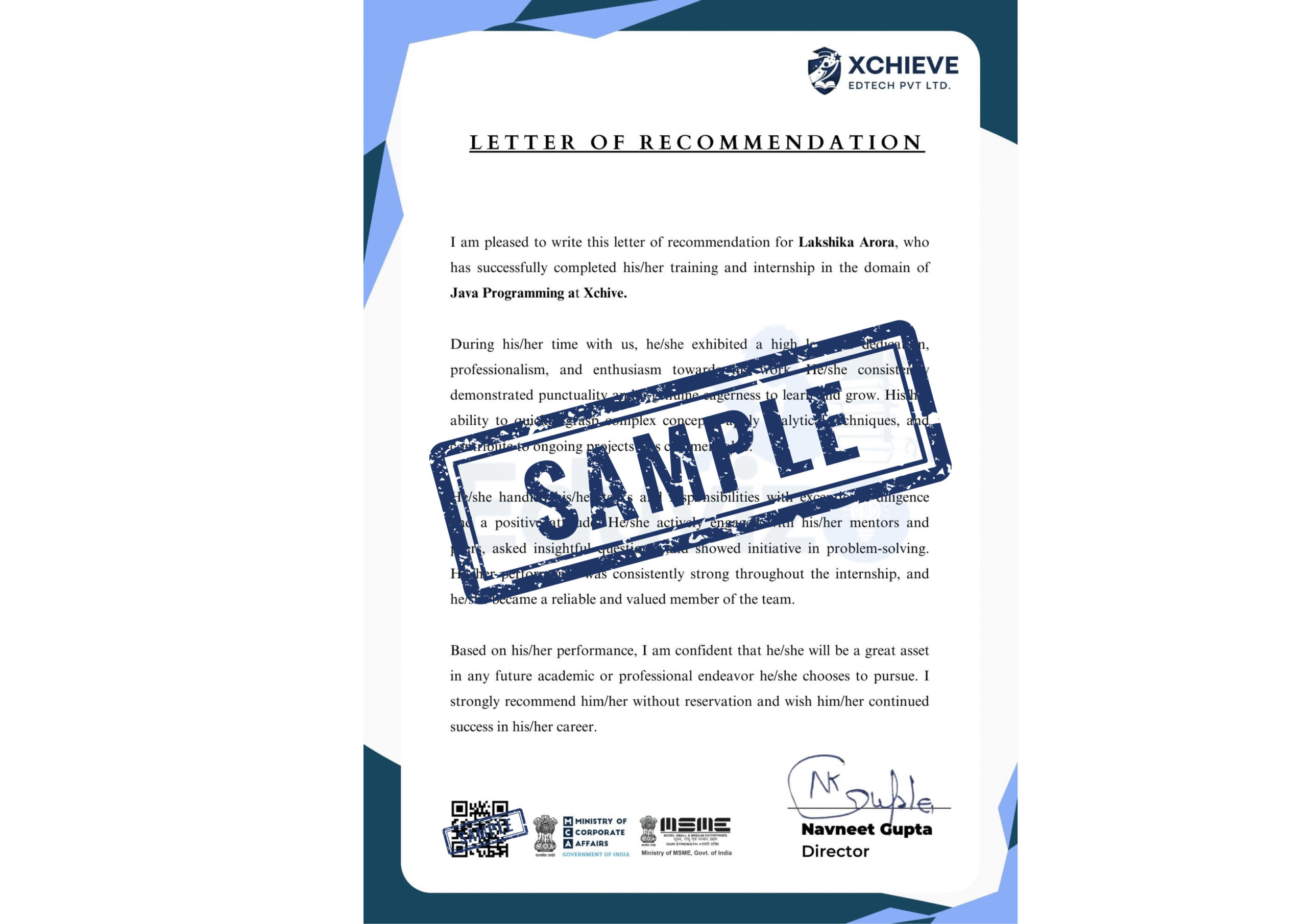AutoCAD interface, settings, and tools for mechanical drafting
2D part design, assembly layouts, and sectional drawings
Geometric dimensioning and tolerancing (GD&T)
Layers, blocks, and template management
Bill of Materials (BOM) and annotation techniques
Sheet creation, title blocks, and plotting for production
Introduction to 3D modeling (optional module)
Basic computer literacy
Background in mechanical drawing is helpful but not mandatory
Laptop/PC with AutoCAD software (student or licensed version)
Internet connection for online classes/resources
Mechanical engineering students and graduates
CAD drafters and junior design engineers
ITI/diploma holders in mechanical or production streams
Professionals seeking AutoCAD certification
Anyone looking to build a career in mechanical CAD drafting
Master mechanical drafting and design using AutoCAD with this industry-recognized certification program. This hands-on course is tailored for mechanical engineers, technicians, and design professionals looking to develop precision drafting skills for manufacturing, production, and machine design. Learn to create, annotate, and manage complex mechanical drawings using industry standards and best practices.
This program is structured to gradually build your mechanical design expertise using AutoCAD. From basic sketching to complete component design documentation, each module includes exercises, real-world projects, and assessments aligned with mechanical industry standards.
AutoCAD interface and workspace setup
Basic drawing tools, snaps, and grid systems
Units, limits, and drafting standards
Lines, circles, arcs, and polyline creation
Editing tools: trim, extend, fillet, chamfer
Object properties and layer management
Orthographic projections and multi-view drawing
Sectional views and auxiliary views
Hidden lines, center lines, and dimension types
Exploded views and assembly layout
Creating and managing blocks and attributes
Bill of Materials (BOM) generation
Linear, angular, radial, and ordinate dimensions
Symbol usage and ISO standards
Tolerance settings and fit systems
Creating title blocks and borders
Page setups and plotting techniques
Print-ready PDFs and CAD-to-DWG conversion
Isometric drafting basics
Projection theory for non-standard views
Creating technical illustrations
3D coordinate systems and UCS
3D objects: box, cylinder, sphere, extrude, revolve
Viewports, visual styles, and rendering
Complete mechanical component design
Assembly drawing and detailing
Portfolio review and Certificate of Completion

15+ Year experience
12 Weeks
45
27+
English,
Digital, Physical






Xchieve connects you with top educators and smart tools for fast, affordable, and personalized learning that gets results.
Subscribe to our newsletter for exclusive updates on the latest releases and special offers.
Engage in peer learning and lifelong connections.
Our amazing team stays in touch 24/7.
Pay with multiple of payment methods.
©2024 . All rights reserved.
© 100% safe and secure payment with